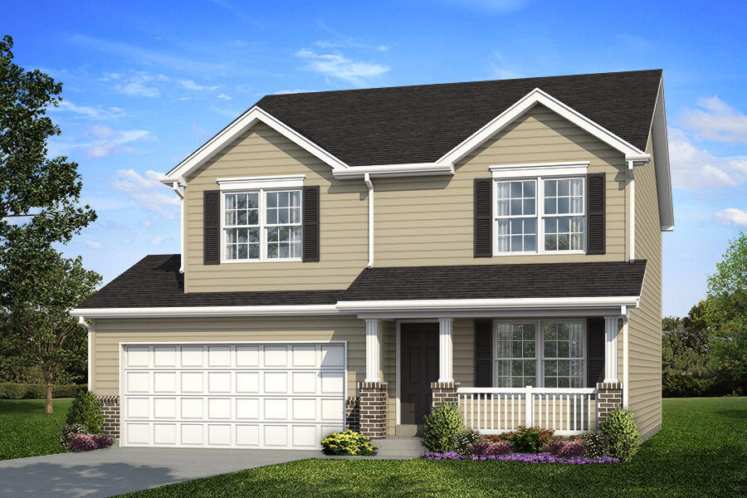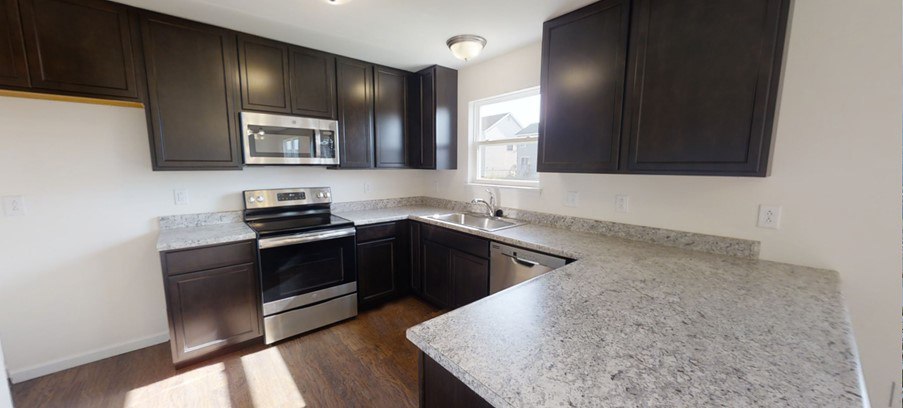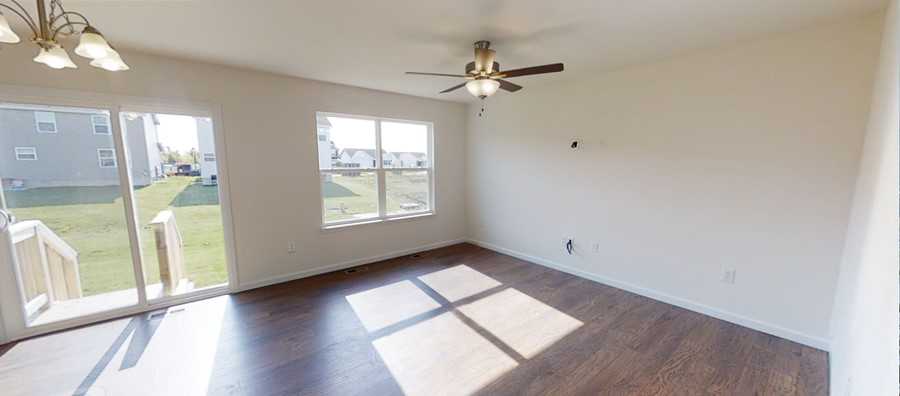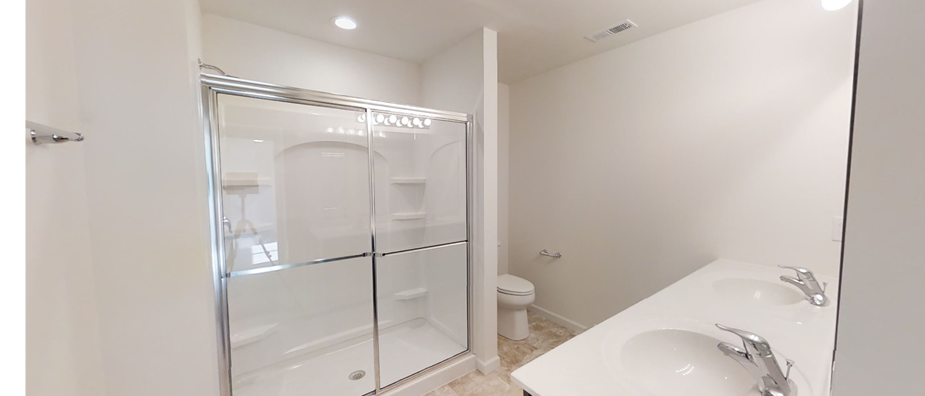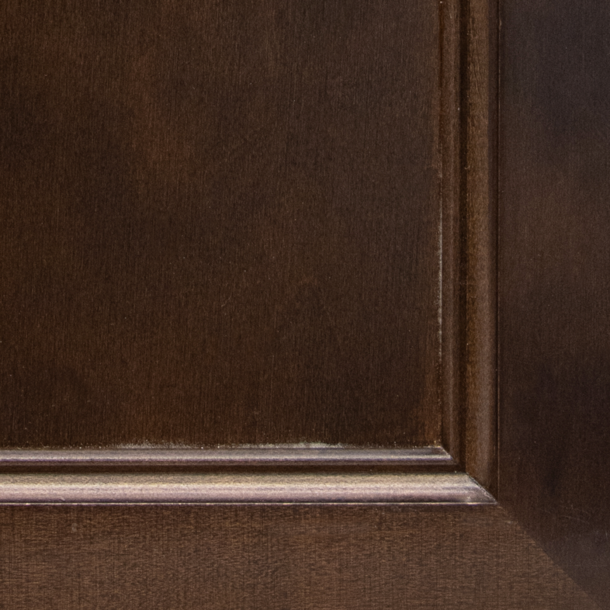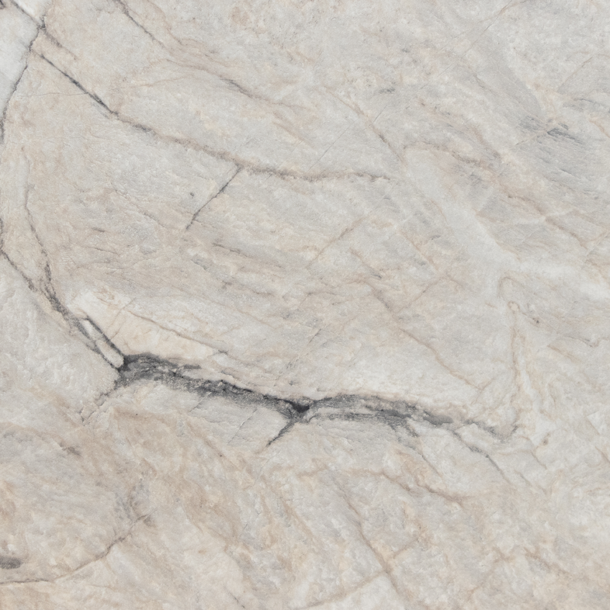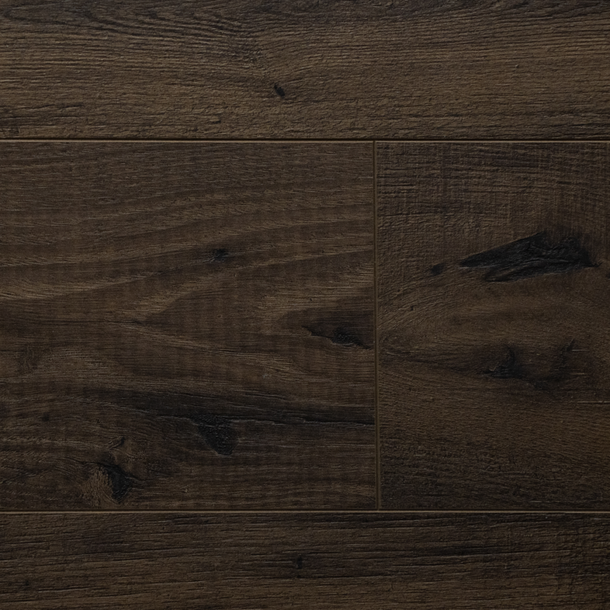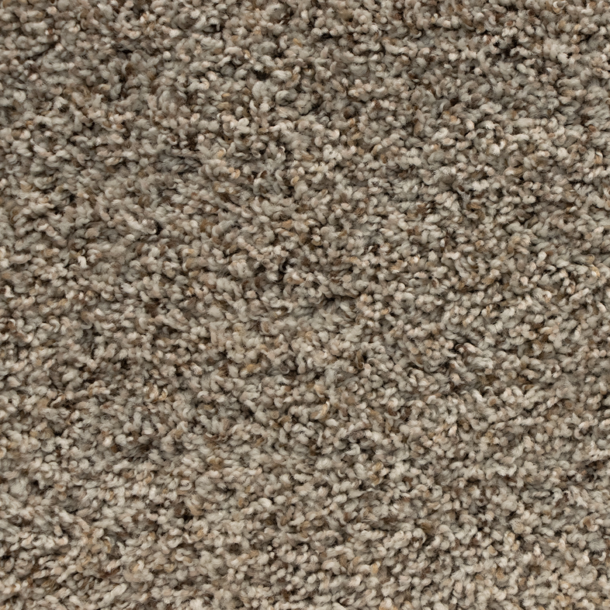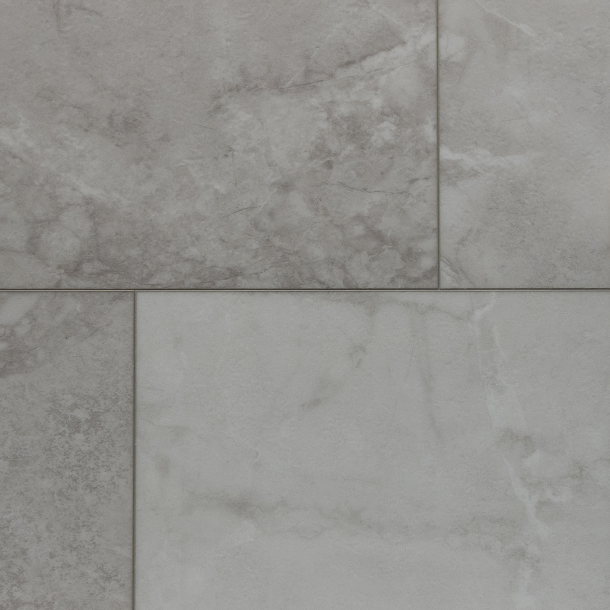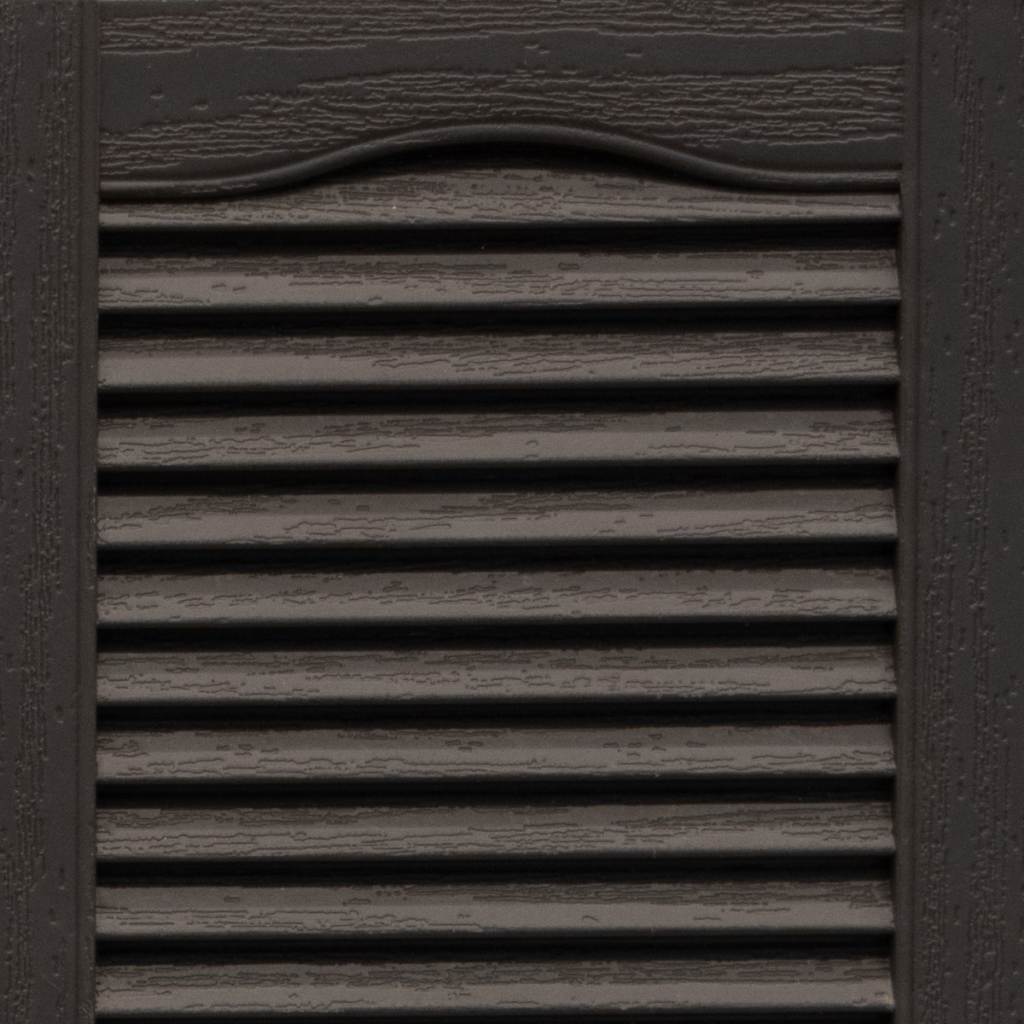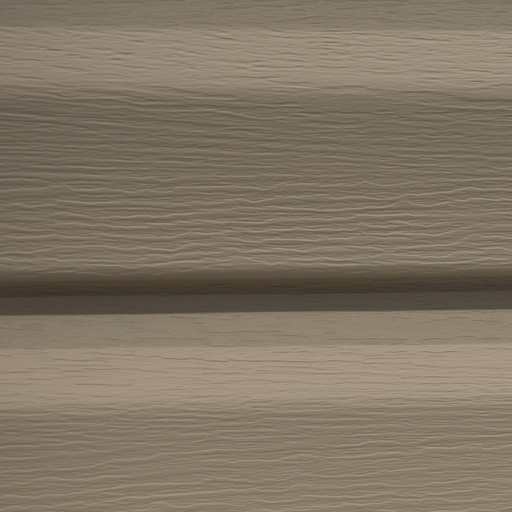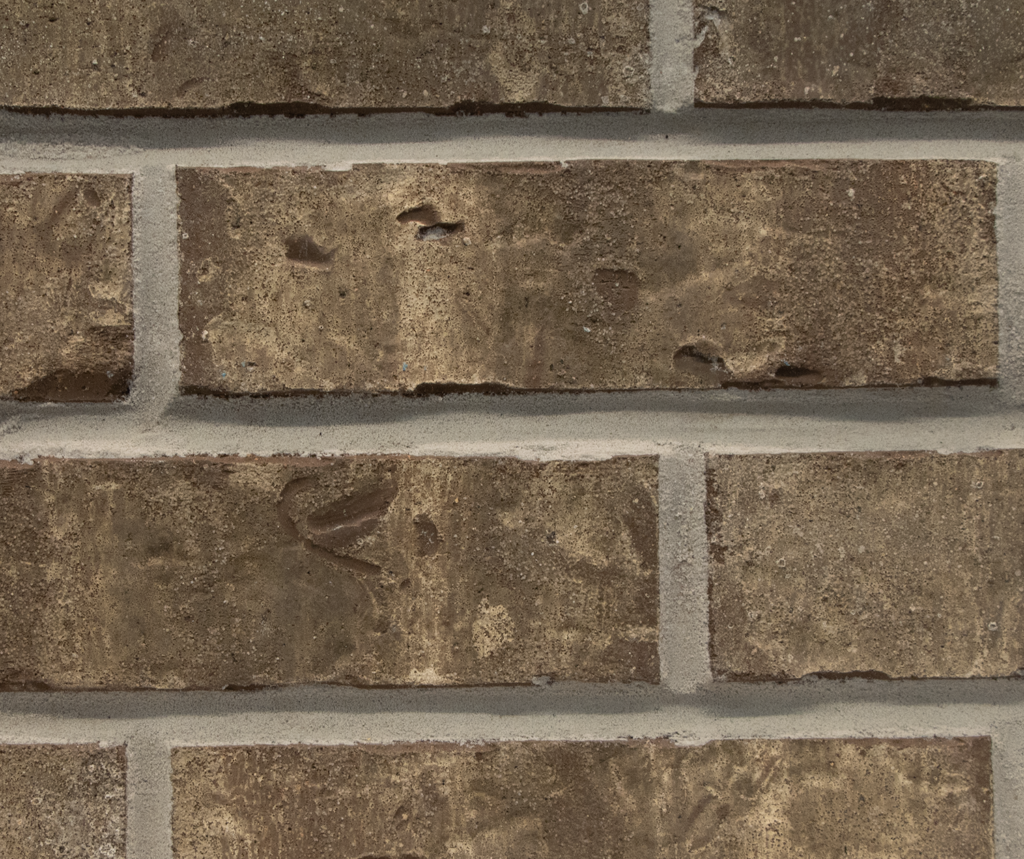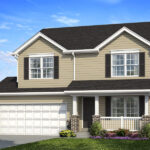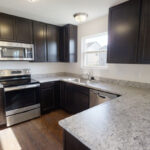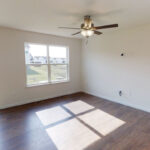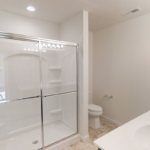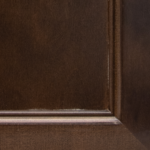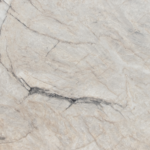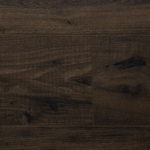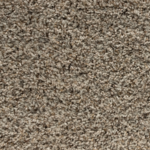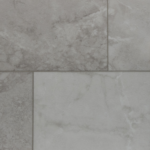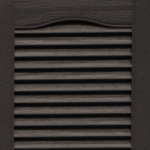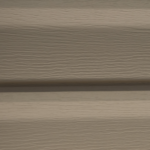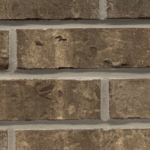- Bedrooms: 4
- Bathrooms: 2.5
- Floors: 2
- Year built: 2022
- Status: Sold
- Type: New Construction
Description
The Sterling: Luxury Living
The Sterling has it all: space, beauty, versatility, privacy, and luxury.
Prepare to be impressed by the spacious main level with its oversized front living room leading to an airy great room connected to a gourmet kitchen. This level also features a main-level laundry with washer and dryer, half bath, patio, and attached, two-car garage.
Upstairs, you’ll find the expansive master suite with its luxury bathroom and walk-in closet, three more bedrooms with large closets, and a third bathroom.
On both levels, you’ll appreciate the designer-chosen cabinets, countertops, lighting fixtures, and flooring that work together to create a warm yet modern atmosphere. Windows galore add light and beauty throughout the home, and an unfinished basement adds additional storage space.
This home features Umber kitchen cabinets, Silver Quartzite countertops, and Umber bathroom cabinets. The flooring in the kitchen, laundry, and living areas is Brownstone Chestnut Laminate, which coordinates with any décor and is easy to maintain. The bedrooms and stairs have Ivory Mist carpet for warmth and comfort. Bathrooms feature large vanity cabinets, Natural White countertops and Ice Fog flooring.
Download the 1257 Eskridge Lane Flyer and start planning your dream home today. Click here to view a 360º tour of another Sterling model.
Images in this listing represent the home type only. Exact features and colors may vary.

